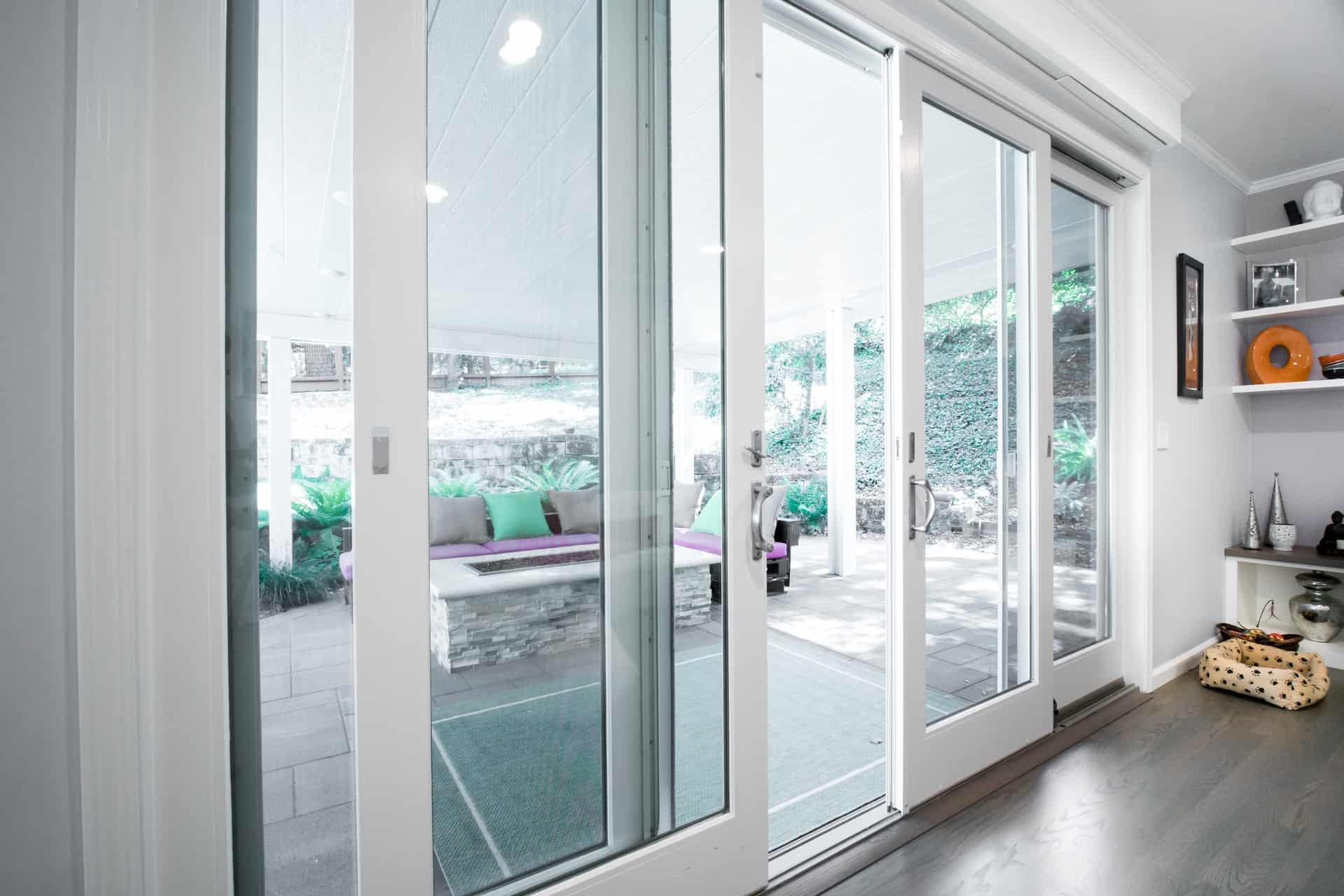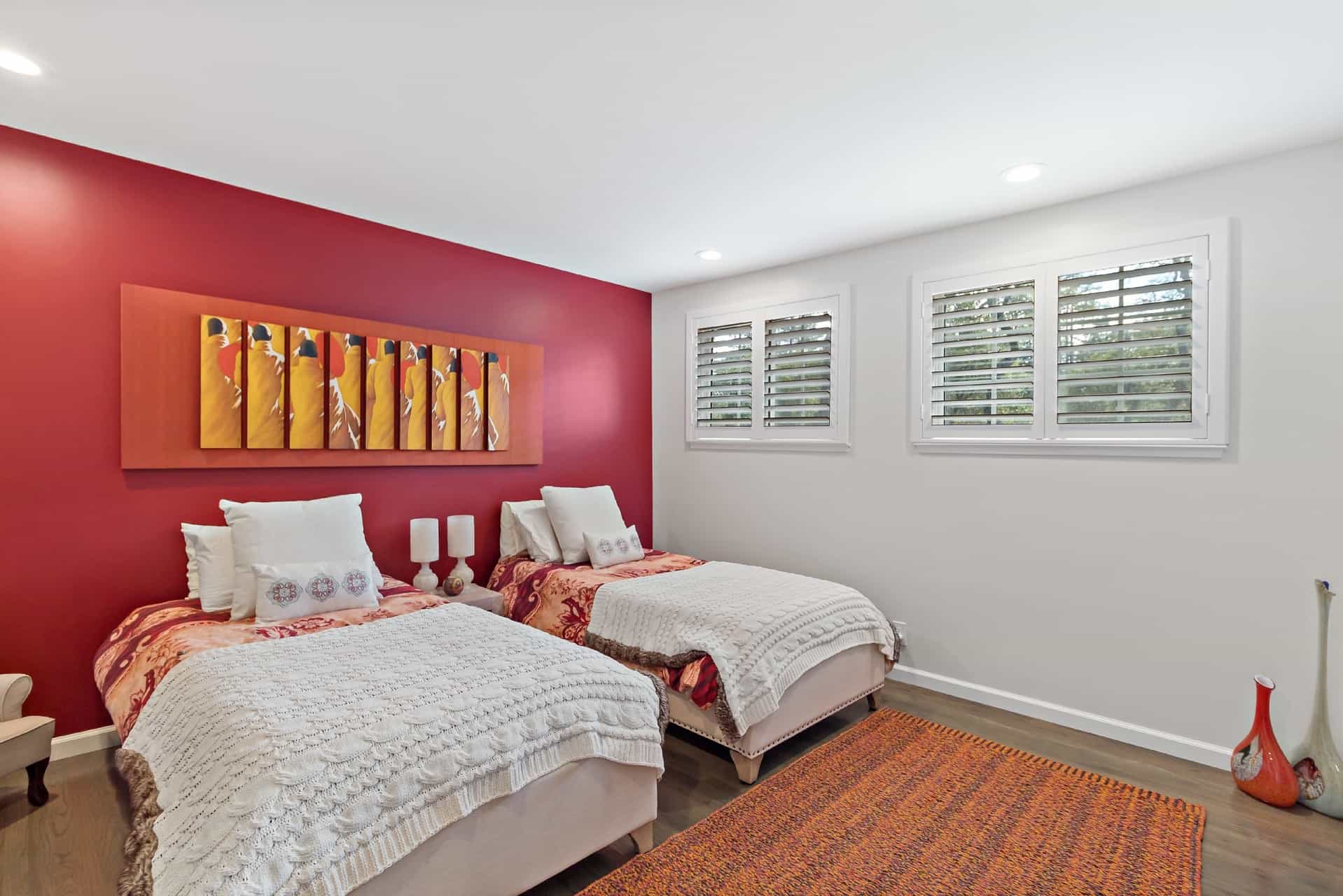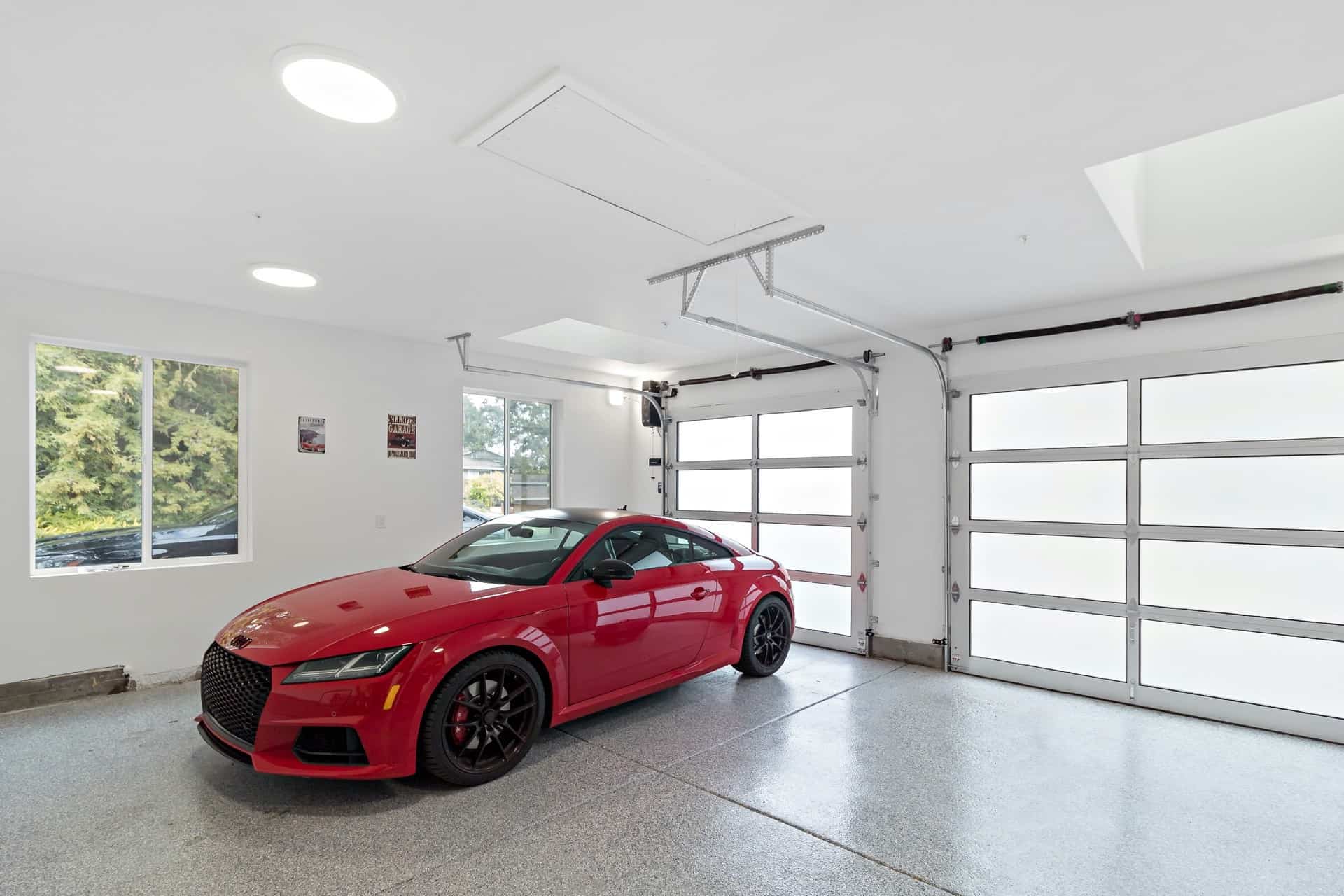Custom Home Builder
Custom Home Design and Build
- Residential Design/Build
- Functional Space Planning
- Energy Consulting
- 3D Rendering / Virtual Reality
- 3D Scanning / Virtual Tours
- Drone Scanning
- Aerial Photography
Step 2: Convert to Plans
- Once complete, the 3D rendering of your home is converted into workable existing blueprints. Whether your project is an addition, an exterior, or a complete build, we can create viable plans to work with from your 3D scans.
- From here, virtual meetings with our design team give you the chance to finalize the details of your project’s blueprints before the last step of our Design & Build process.
Step 1: 3D Scan
- Our state-of-the-art 3D scanning software combines art and technology to produce the most immersive and visually engaging experience possible. Using our app, the 3D scan allows you to digitally tour the entirety of your home room-by-room.
- This initial step makes visualizing your space easy by giving you the ability to see floor plan views and virtually tour a scale dollhouse model of your home. You’ll be able to see current conditions, like existing walls and switches, and view your project’s progress even mid-construction.
Step 3: Permit Submittal
- Once the creative design process is finished, the ELS team submits the finished blueprints to the city and/or county to get approval from the planning and building departments.
- After making any necessary revisions, your plans are resubmitted for final approval. With your permit in hand, our team of vendors and builders is ready to get to work on your project!
Examples of Custom Home Builds
Serving: San Jose, CA - Los Gatos, CA - Saratoga, CA - Cupertino, CA - Portola Valley, CA - Los Altos, CA - Los Altos Hills, CA - Atherton, CA - Mountain View, CA - Stanford, CA - Woodside, CA - Menlo Park, CA - Palo Alto, CA - Emerald Hills, CA - Redwood City, CA - San Carlos, CA - Belmont, CA - Foster City, CA - San Mateo, CA - Burlingame, CA - Monte Sereno, CA - and more






